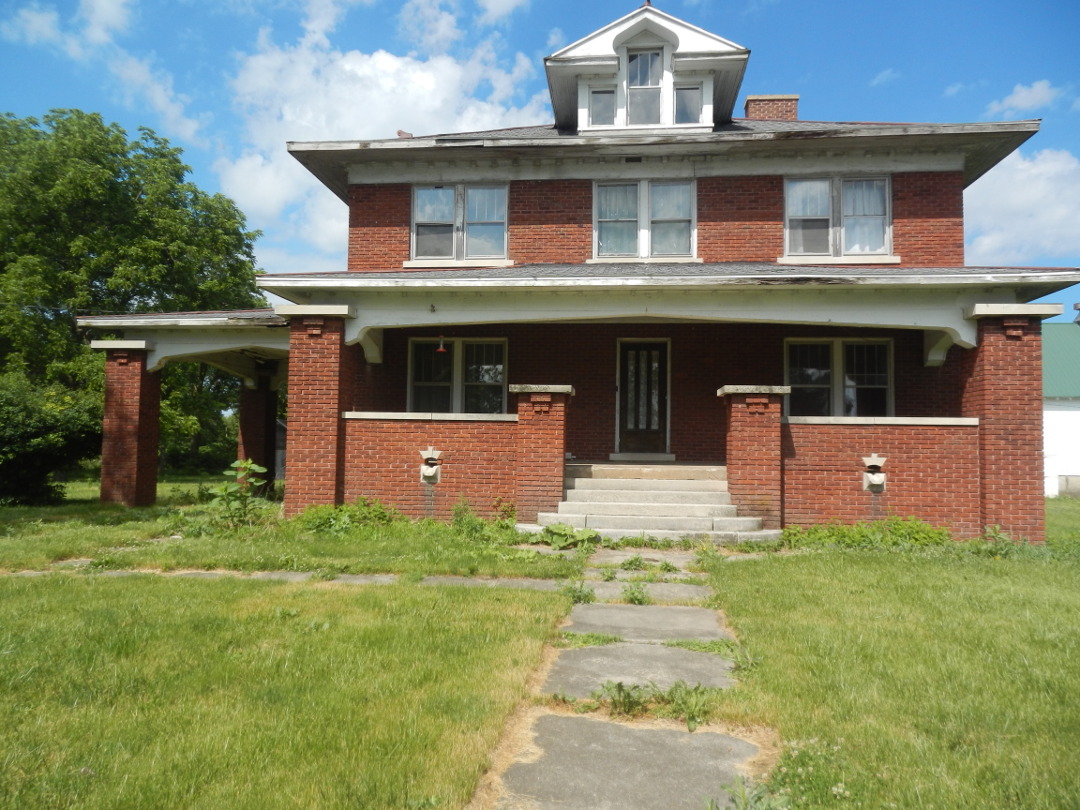Main House
Josiah Lowes and Stella (Shonkwiler) Portteus purchased Sunny Crest in 1896, and until 1916 lived in the frame house now known as the "Old House." In 1916 they built the magnificent Craftsman Foursquare you see there today. At that time, the old house was removed from its foundation, moved about 50 yards to the west, and converted into a garage and shop.
The house was designed by Fred Friedline, an architect who practiced in Kentland and Chicago. He was also a contractor, and for a time operated a lumber yard in Kentland. He was known, as well, for his work with grain elevators and grain handling systems. He designed and built them all over the Midwest.
The home has many features.
- First known house in Indiana with a central vacuum system
- "Main rooms" walls are hand painted on plaster by the Diedams
- Hardwood floors throughout
- Butler's Pantry with fancy serving cabinet
- Porte Cochere
- Handmade leaded-glass cabinets and bookcases
- Over 5000 square feet with semi-finished attic and full basement
- Lined chimney flues
- Large sleeping porch with entrance from master bedroom
- Rainwater collection and storage system
- Laundry chute
- "Extra-mass" bathroom with mosaic floor, fancy fixtures, and subway tiles
The house has suffered in recent years, but retains almost all of its original features. The biggest threat it faces at present is a leaky roof, which has damaged the plaster, some of the woodwork, and to a lesser extent the floors of the areas below the leaks.
